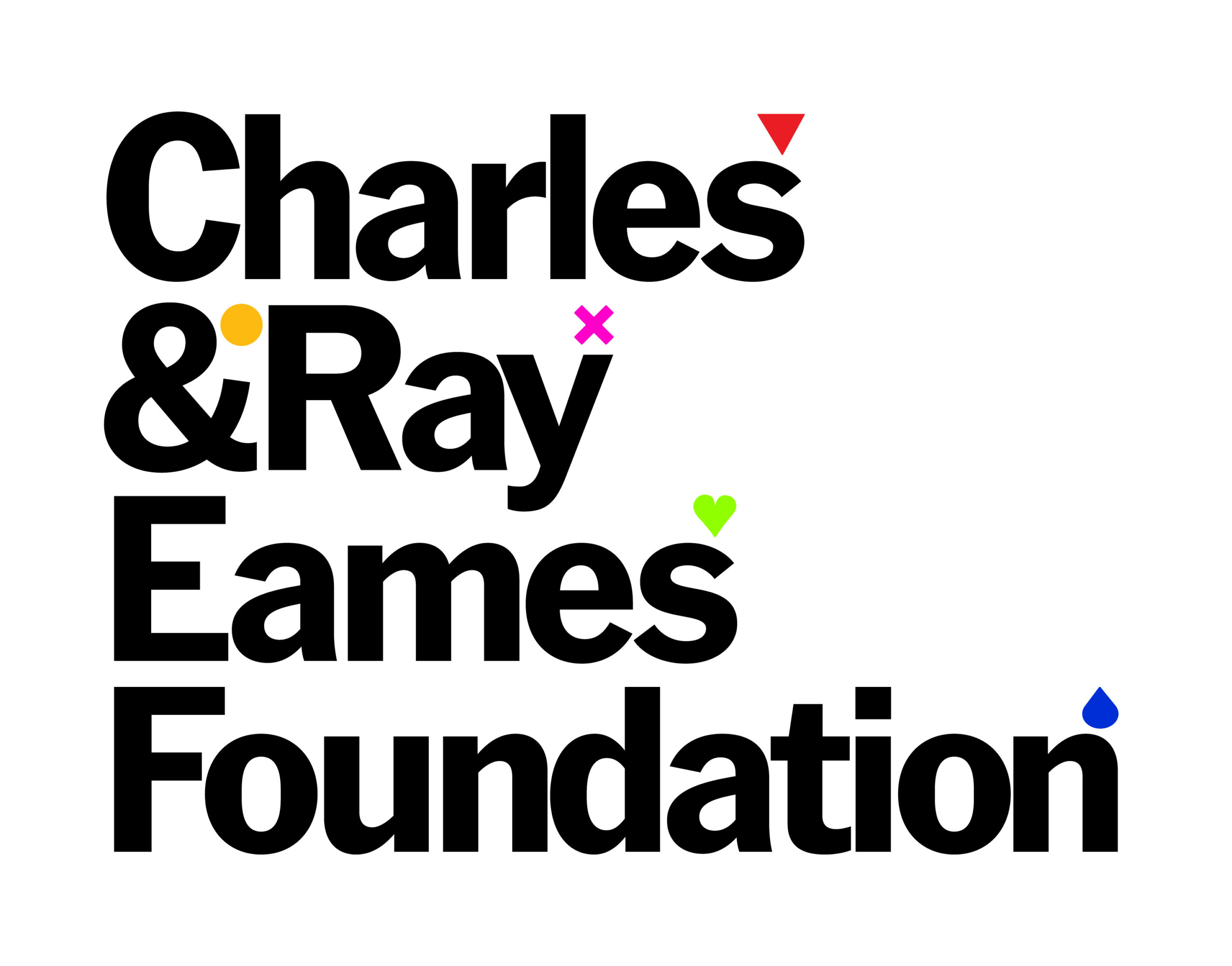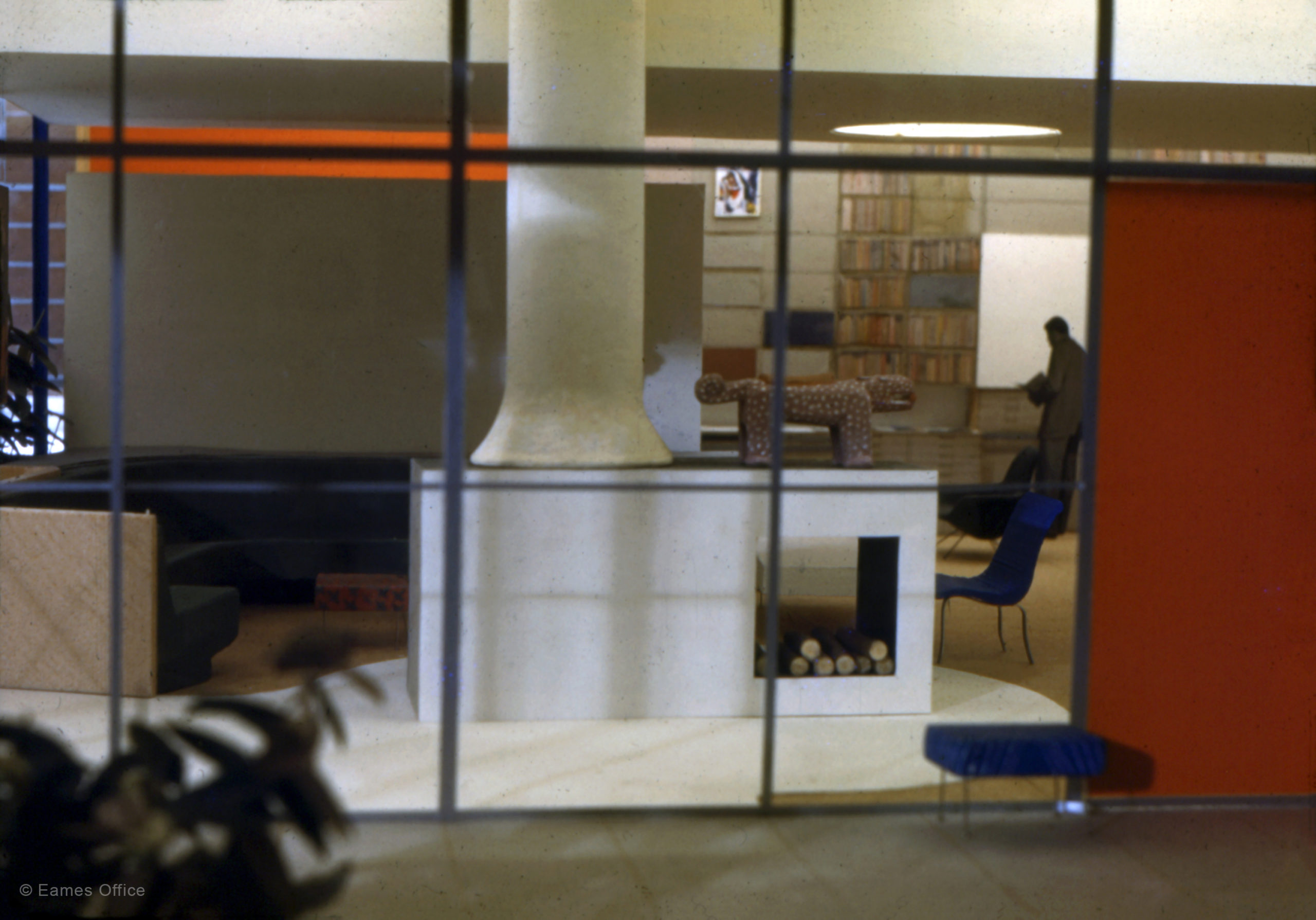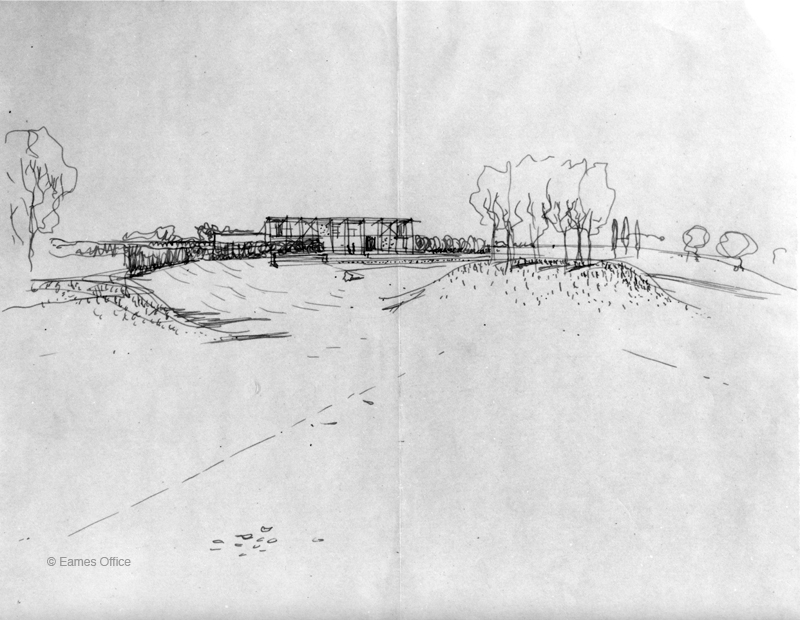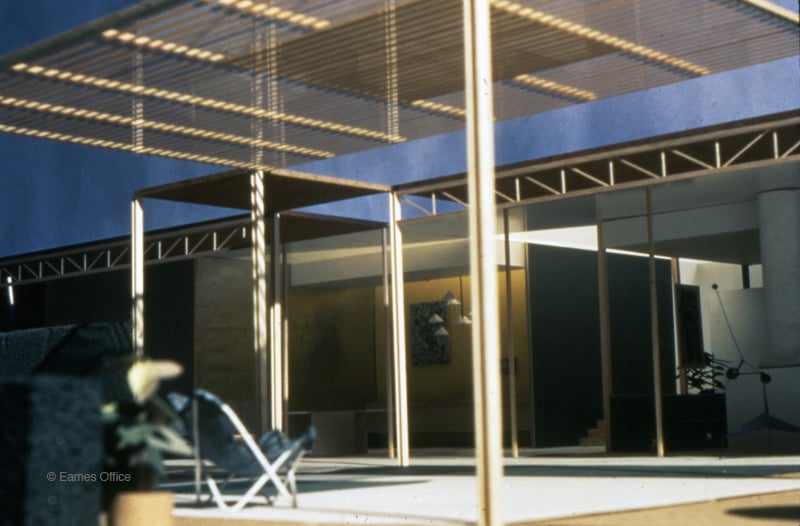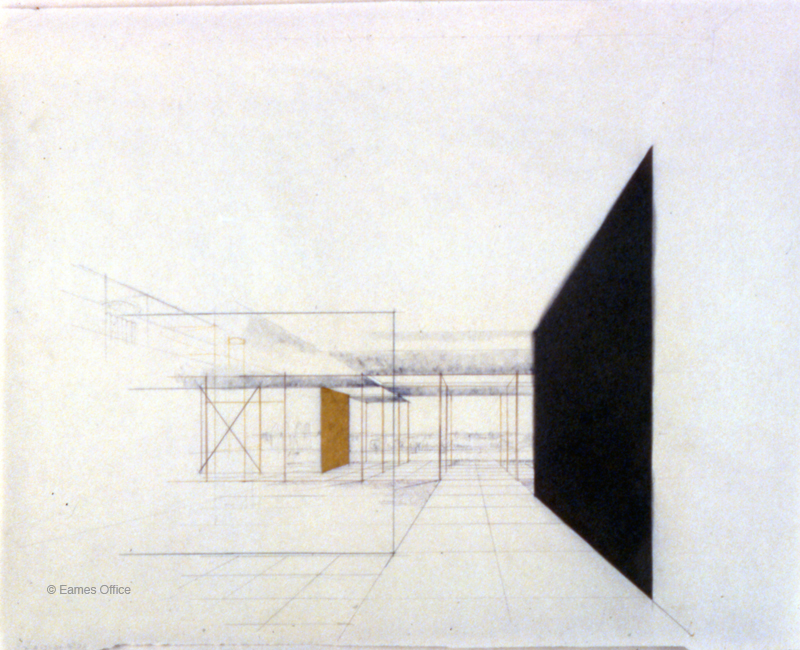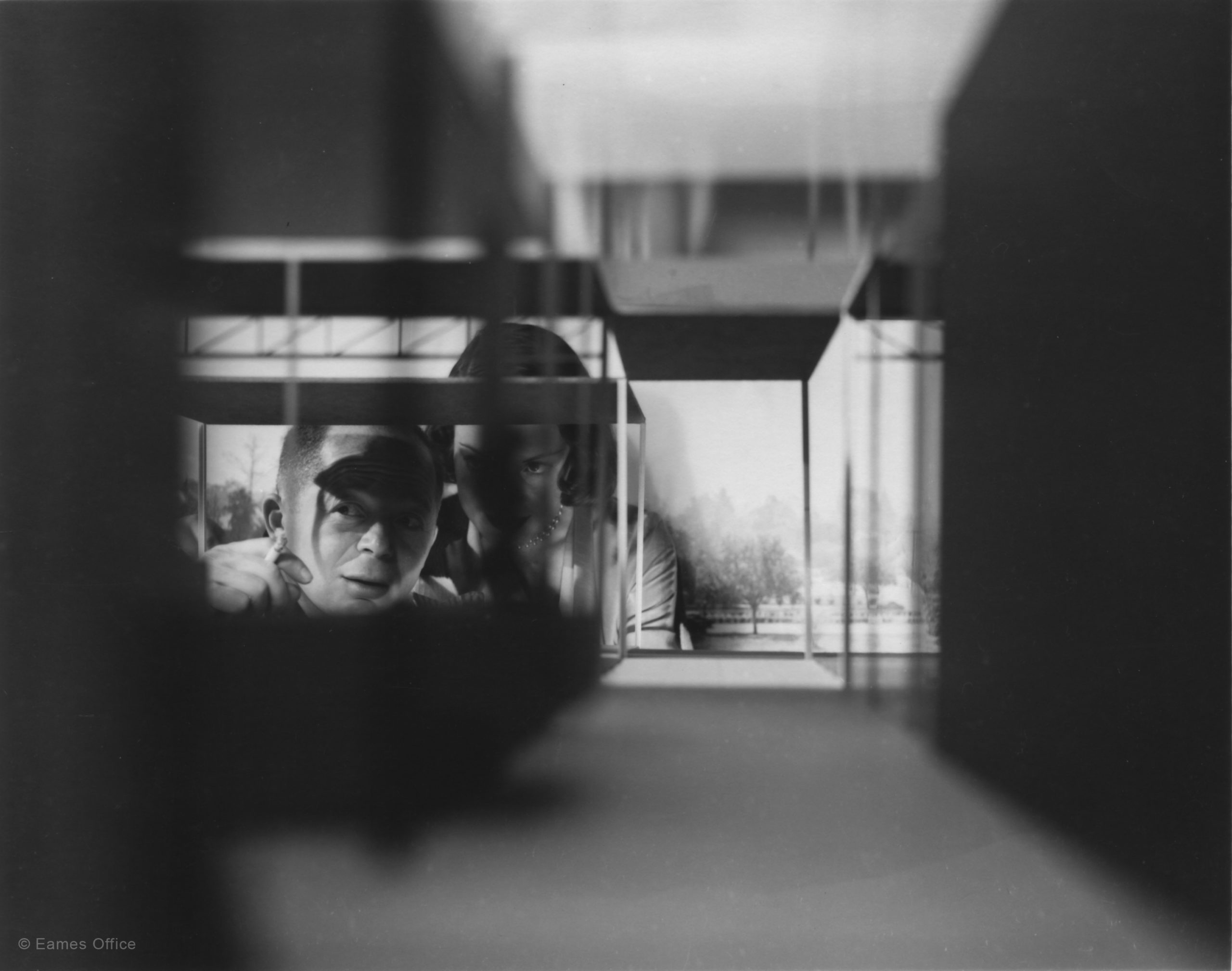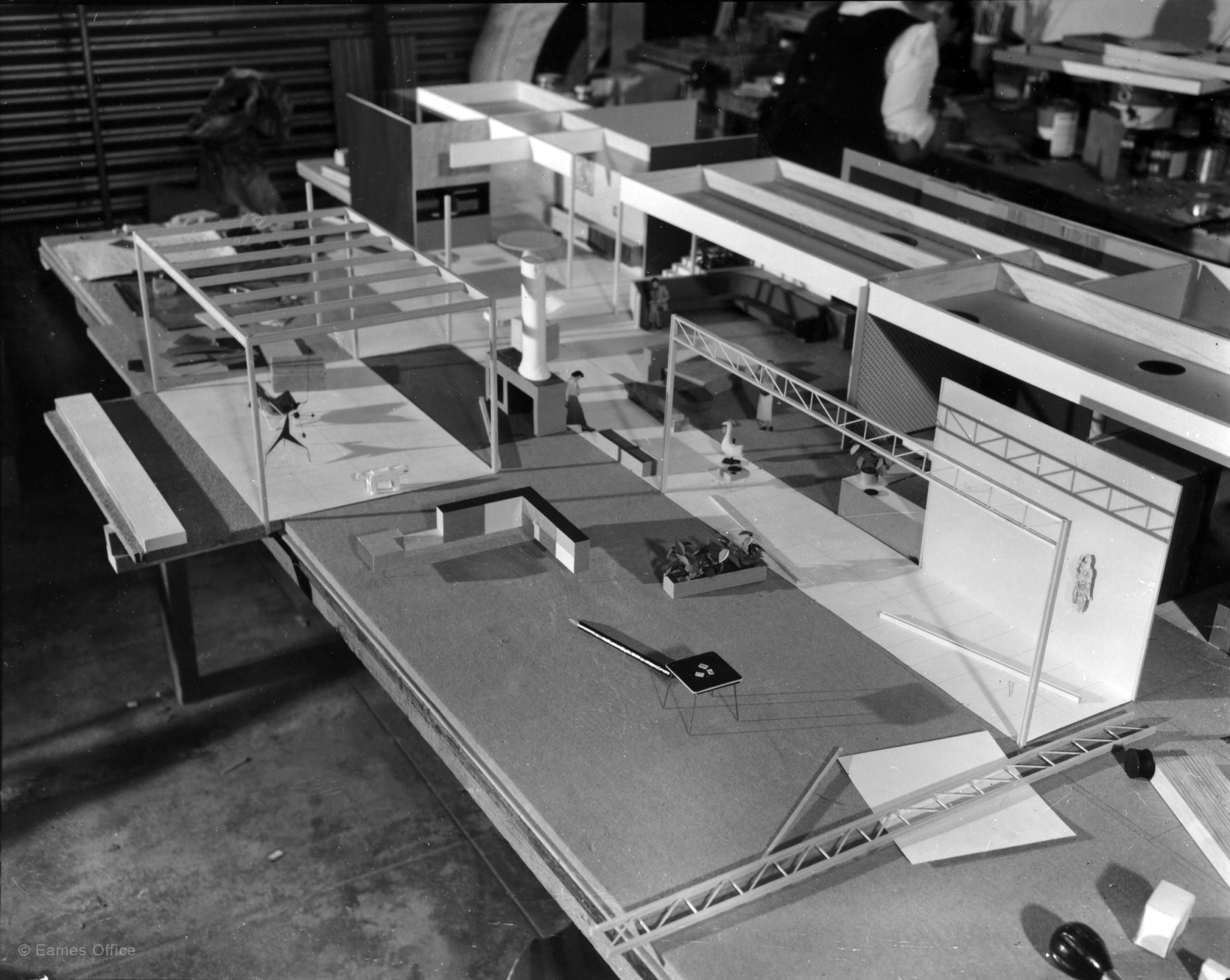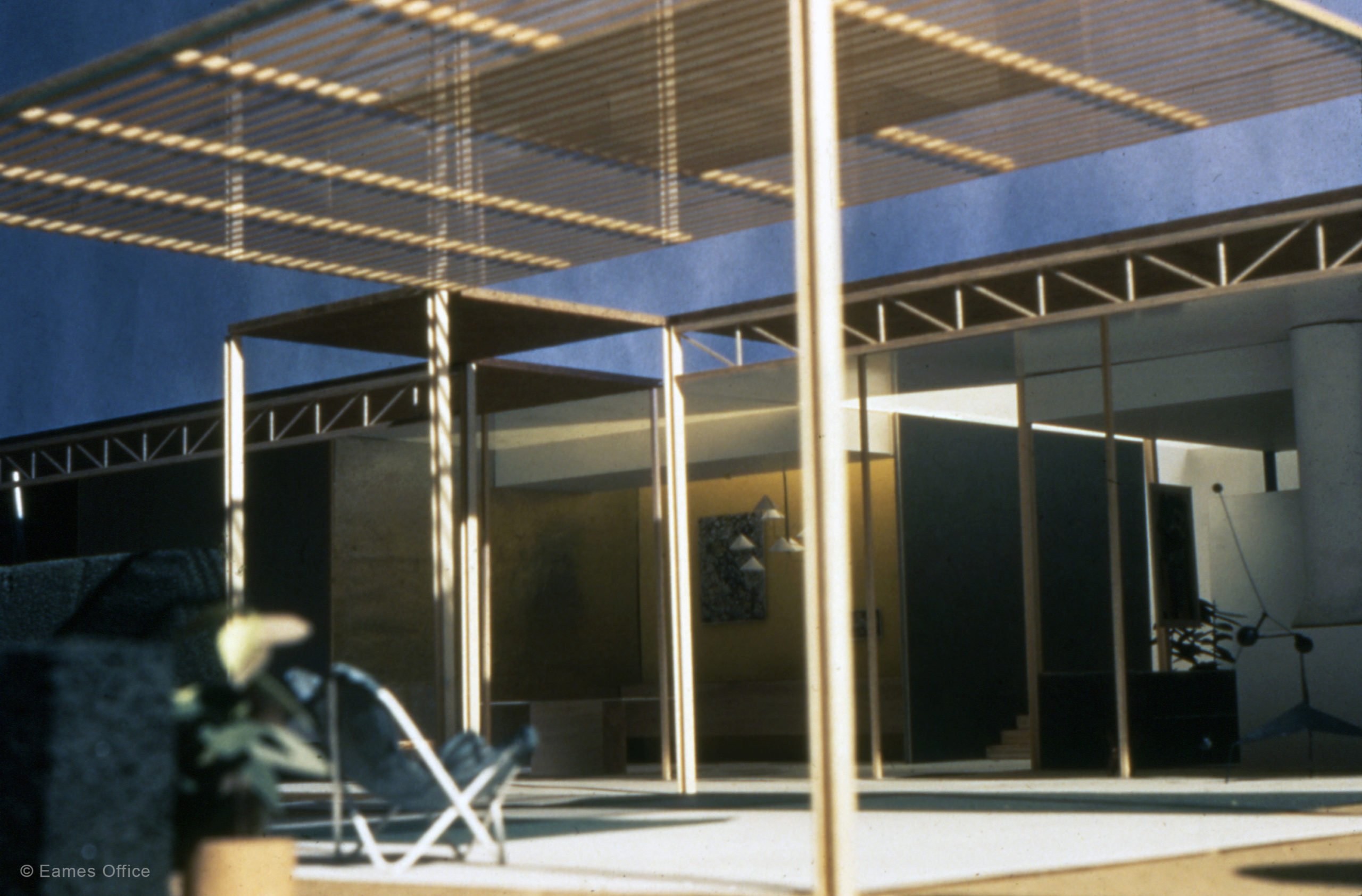Billy Wilder House
Two of Charles and Ray’s companions, film director Billy Wilder and his actress wife Audrey, commissioned the Eameses to design a home in Beverly Hills, California.
Billy Wilder House
Planned just after the construction of the Eames House and the Entenza House in 1950, The Billy Wilder House boasted an extension of the Eames House’s design principles. The house intended to be a sizeable modular structure made of industrial off-the-shelf steel parts. High ceilings and glass walls would flood the interior with natural light. Its design included a two-story living room, dining areas, three bedrooms, a study, three bathrooms, design rooms, and utility areas.
Charles and Ray designed this home for a couple with different, more grand needs than their own. The plans called for approximately 4,600 square feet—nearly twice the size of the Eames residence and adjacent studio—but their objective was nonetheless the same: to provide an “unselfconscious enclosure that would satisfy the essentials for comfortable living.” An “unselfconscious” shell could be transformed into a profoundly personal living space for the Wilders after filling it with the accessories of their lives.
The Billy Wilder House represents one of the last architectural commissions that Charles and Ray undertook. Although the Eameses constructed a model and drew up preliminary plans, the house was never realized.
In late 1949, when the Eames House, Case Study House #8 was nearing completion, film director Billy Wilder asked Charles and Ray Eames to design a home for him on a hilltop property in Beverly Hills.
1950
In late 1949 when the Eames House was nearing completion, film director Billy Wilder commissioned Charles and Ray to design a home in Beverly Hills, California. Wilder was one of the Eameses’ closest companions.
Their plans for the project extended the ideas and principles that defined the Eames House: it had a large modular structure made of industrial off-the-shelf steel parts, high ceilings, and glass walls that flooded the interior with natural light.
Charles and Ray designed this home for a different lifestyle and on a grander scale than the Eames House (the plans called for approximately 4,600 square feet, compared to 2,500), but their objective was nonetheless the same: to provide what they called an “unselfconscious” enclosure.
The Billy Wilder House represents one of the last architectural commissions that Charles and Ray undertook. While they constructed a model and drew up preliminary plans, the house was never realized.
