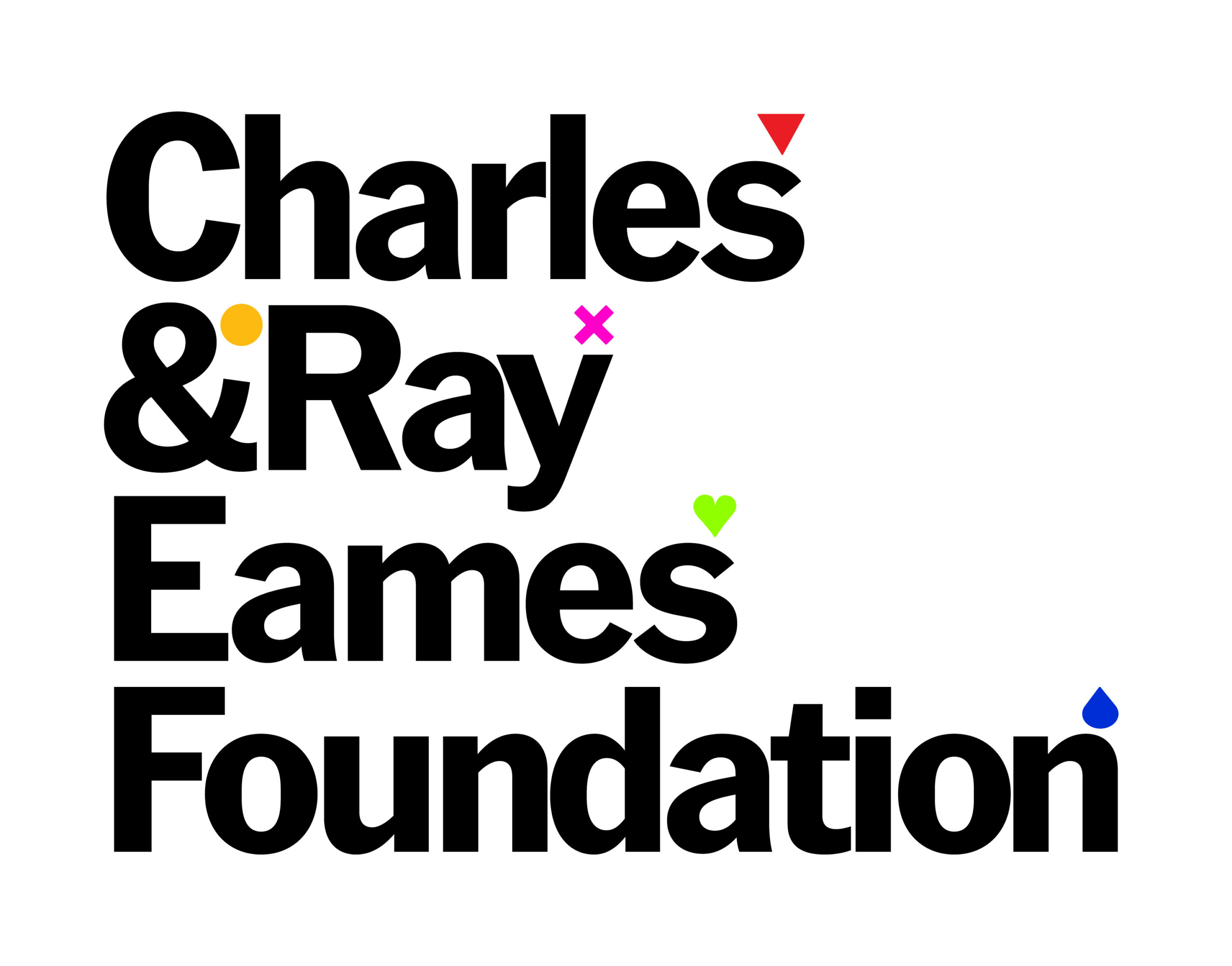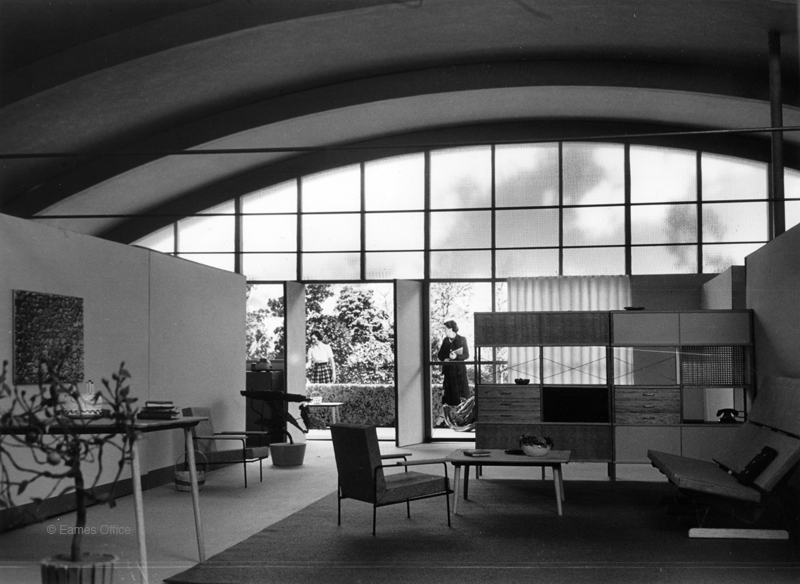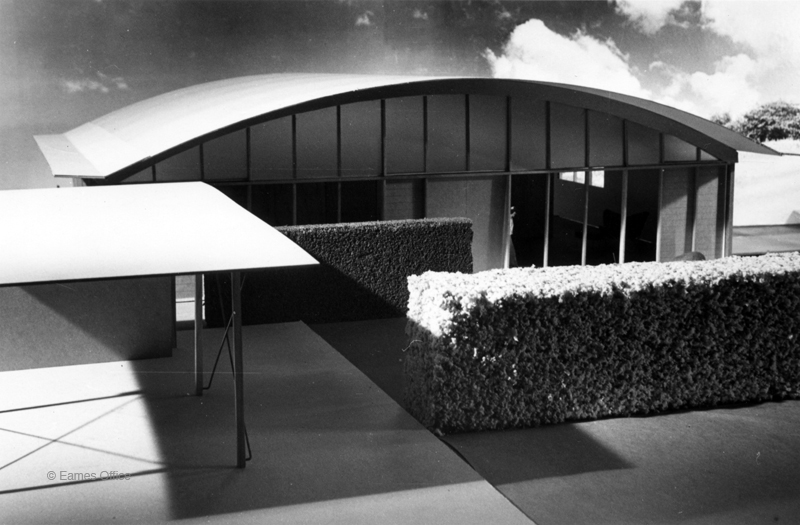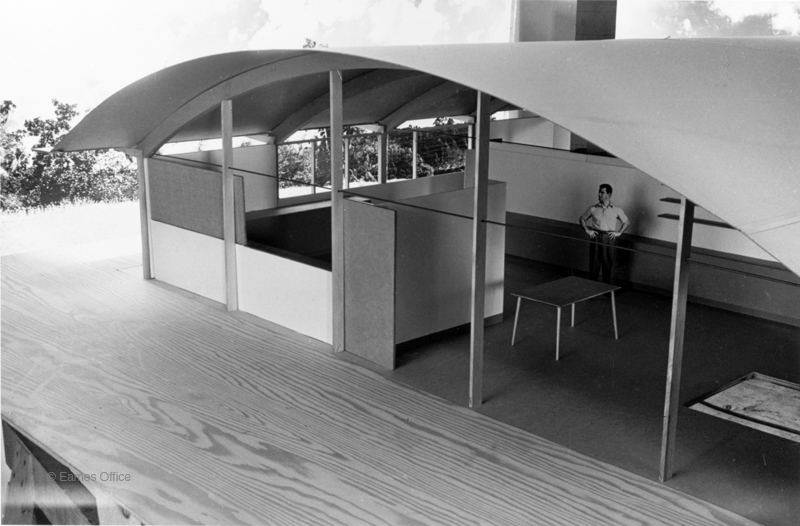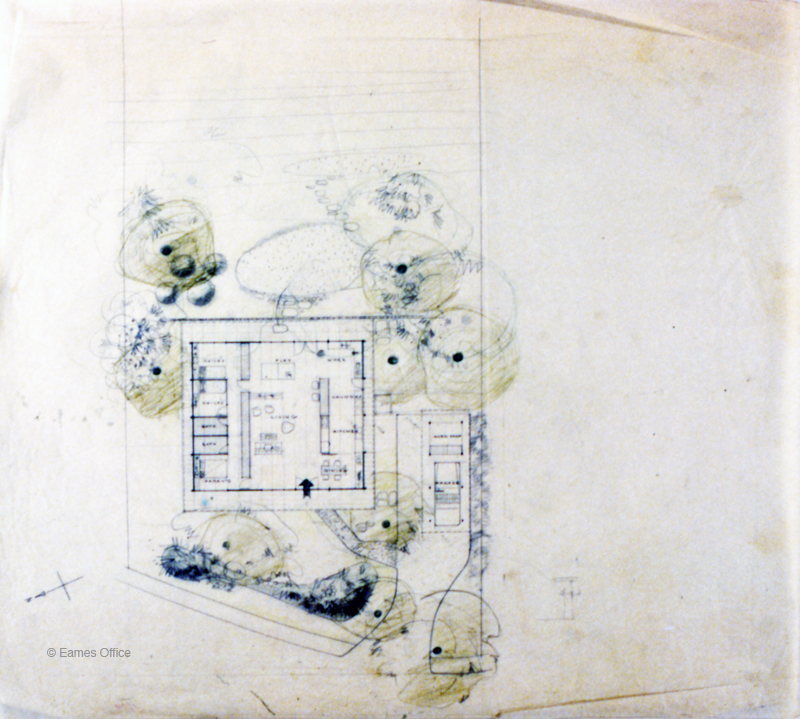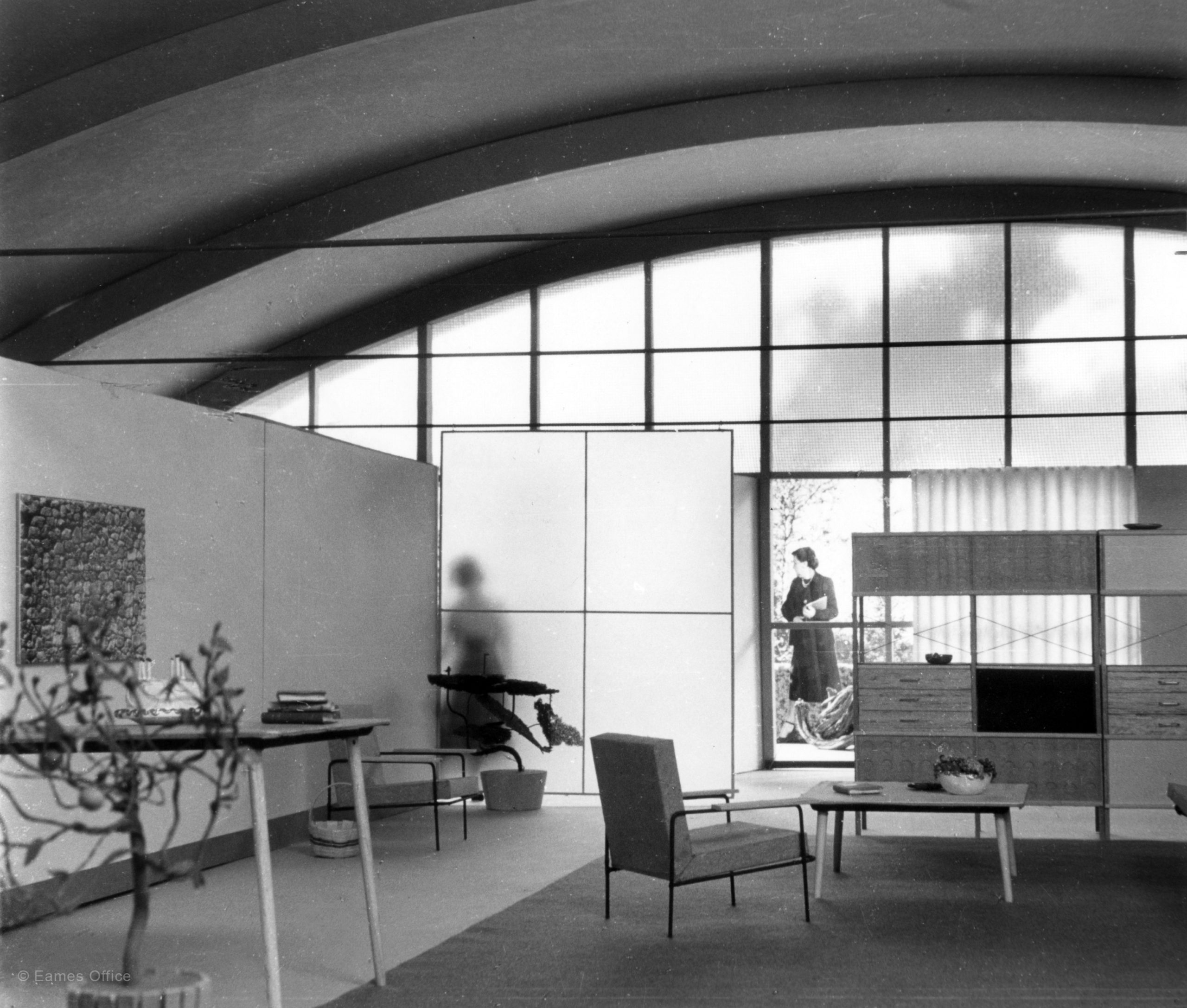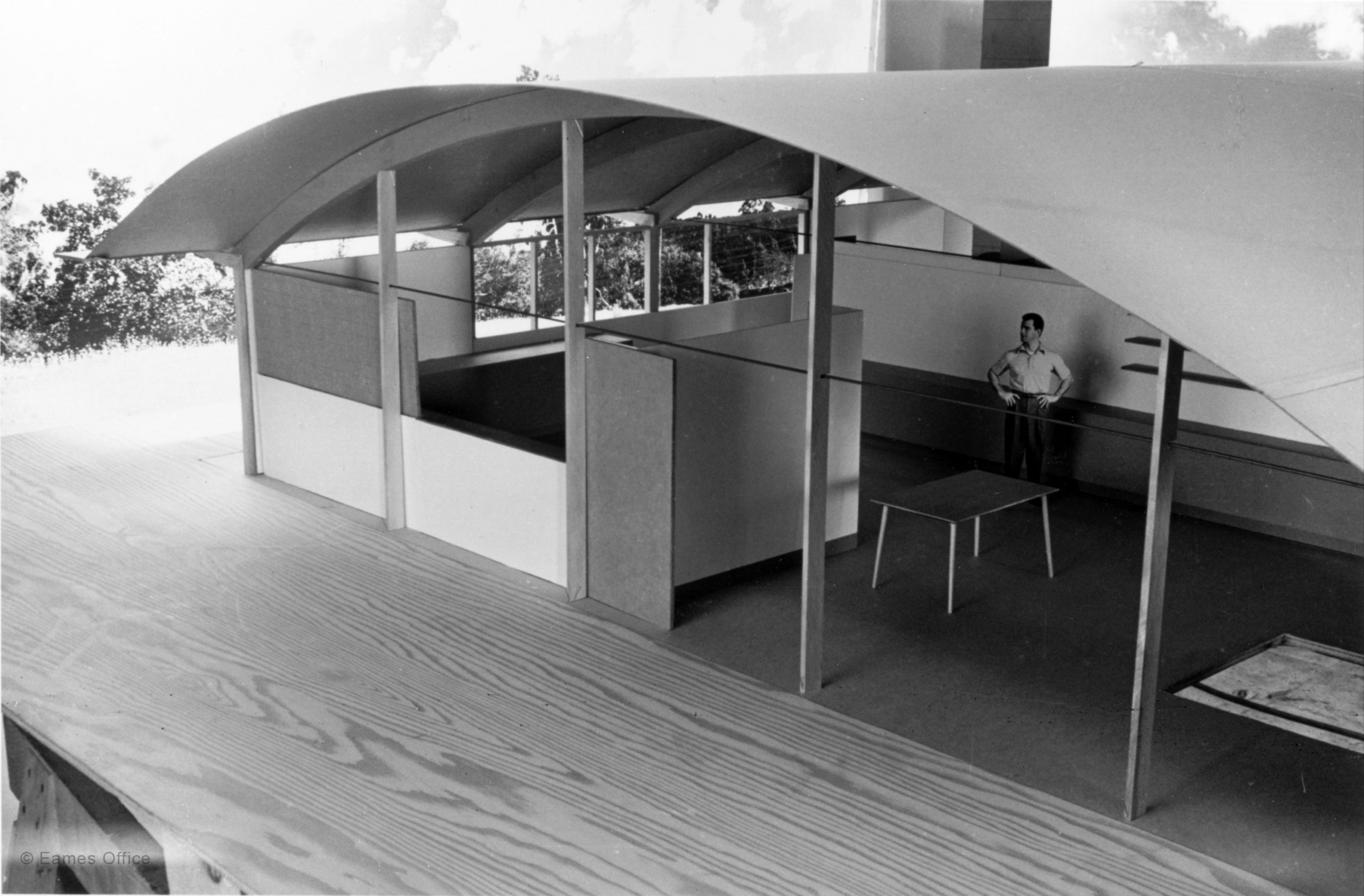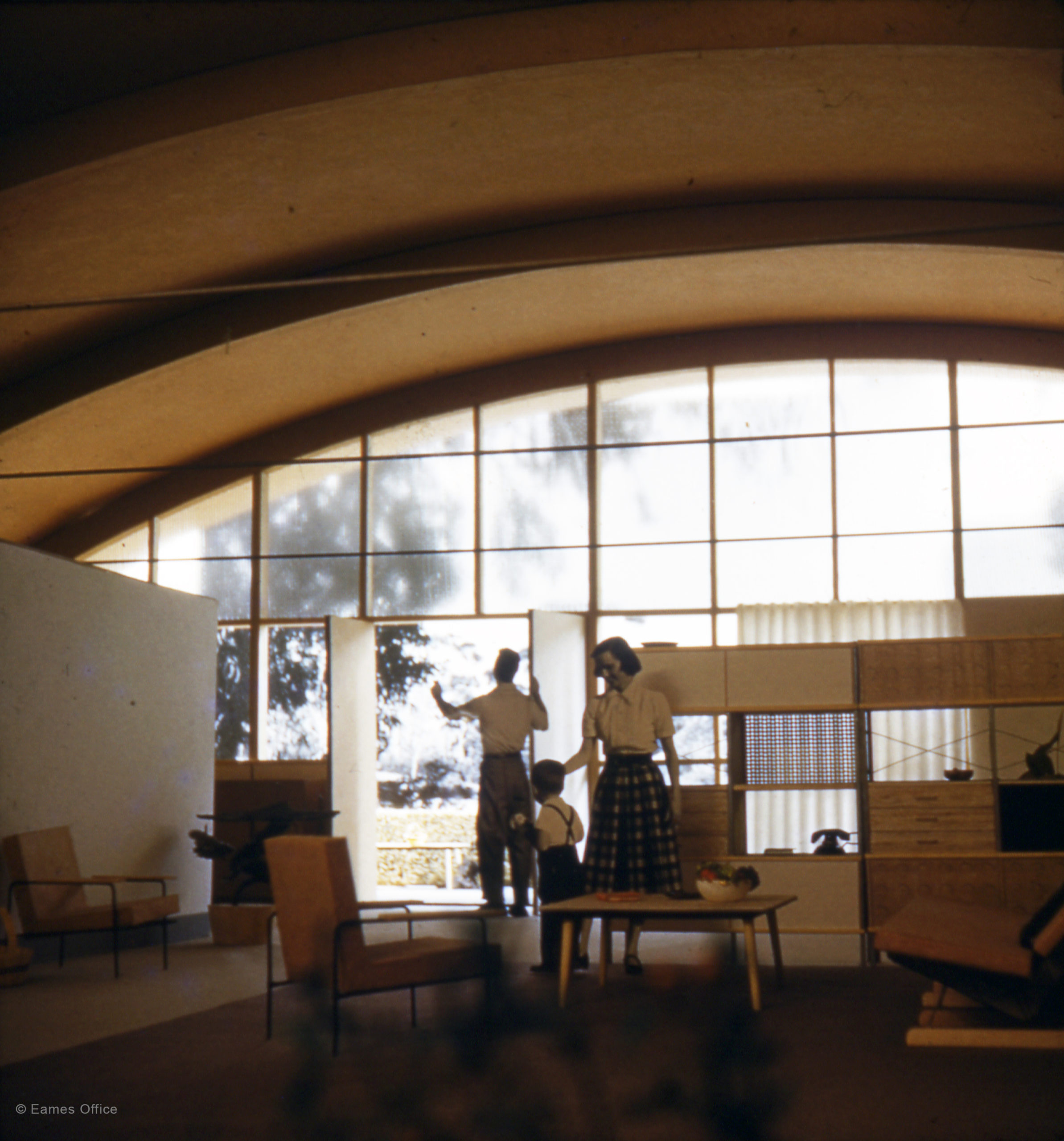The Kwikset House
In 1951, the Kwikset Lock Company of Anaheim, California, commissioned the Eames Office to design a low-cost, prefabricated house. Charles and Ray planned its construction with off-the-shelf parts and hardware, allowing Kwikset to manufacture the house in high volumes as a “kit home.”
This mass-produced quality stemmed from the Case Study Program’s idea of normalizing industrial, post-war materials and processes in residential building. The hope was to allow post-war families and individuals to live in a “modern” way for an affordable price tag with a reduction in materials and time spent building.
The Eameses proposed a one-story modular house with a curved plywood roof and exposed beams. The interior had an open plan with a large living room that opened out onto a garden.
The Eames Office constructed a one-inch to-scale model of the house, furnished, of course, with miniature Eames furniture. Although Charles and Ray’s plan met the company’s conditions, a life-sized prototype was never built. As soon as the Eames Office was ready to begin manufacturing, the Kwikset Company changed hands and subsequently went bankrupt.
A few years later, Charles and Ray designed the De Pree House in the same spirit of economic construction as the project for Kwikset.
The Eames Office was commissioned to design this low-cost, prefabricated house to be constructed with off-the-shelf-parts and hardware, manufactured in quantity, and sold as a kit.
1951
In 1951, the Kwikset Lock Company of Anaheim, California, commissioned the Eames Office to design a low-cost, prefabricated house. Charles and Ray planned to construct it with off-the-shelf parts and hardware. This would allow Kwikset to manufacture the house in quantity and sell it as a kit; this stemmed from the Case Study Program’s idea of normalizing industrial, postwar materials in residential building. The hope was to allow postwar families and indiviuals to live in a “modern” way for an afforable price tag with a reduction in materials and time spent building.
The Eameses proposed a one-story house, modular in plan, with a curved plywood roof and exposed beams. The interior had an open plan with a large living room that opened out onto a garden.
The office constructed a one-inch scale model of the house furnished with miniature Eames furniture. Although Charles and Ray’s plan met the company’s conditions, a prototype house was never built. As soon as the Eames Office was ready to begin manufacturing, the Kwikset Company changed hands and subsequently went bankrupt.
A few years later, however, Charles and Ray designed the De Pree House in the same spirit of economical construction as the project for Kwikset.
